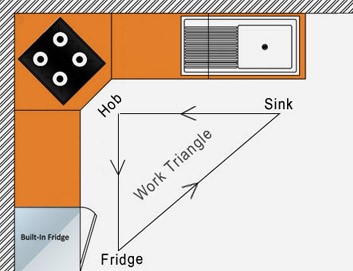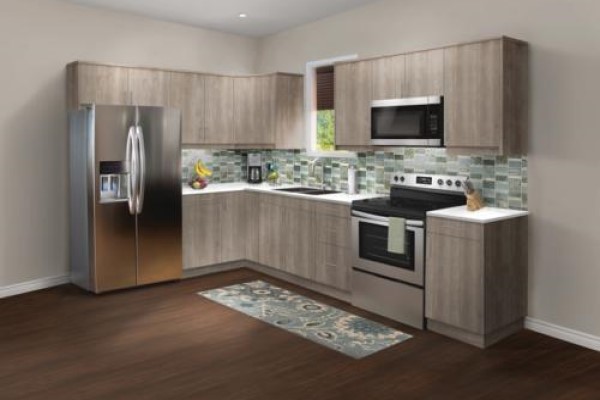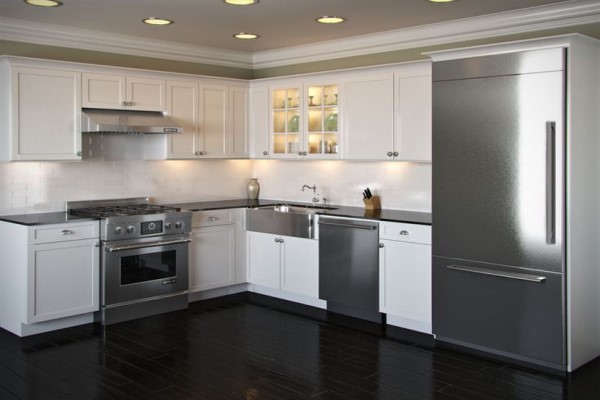L-Shaped Kitchen Interior In Delhi
We are one of the renowned Kitchen Interior Designer in Delhi, offering kitchen interior projects, and modular kitchen interior have always commanded our undivided attention. kitchen interior design and décor elements not only require a lot of time and attention from us, but consume a good amount of time from the clients end too, as it’s a space everyone is keen on making perfect and doesn’t want to be messed upon with, and this is where our unfathomable expertise literally counts.
Everything you need to know about an L-shaped kitchen layout and key layout considerations for a functional kitchen. The L-shaped layout opens up comfortable kitchen space for family and friends so that cook and enjoy without collisions. L shaped layout is the most common layout, this is one of the most ideal layout for small kitchens. The l shaped plan makes space for placement of small dining table also gives more area for people to work.

L-shaped Modular Kitchen layout is small, compact, discreet very versatile, providing maximum storage. A great kitchen is not all about rules though, it’s equally about how that space feels and inspires you to create fabulous food. This collection brings ideas for cabinet placement, shelving designs, statement backsplashes, eating areas and more.
L Shaped Kitchen Renovation in Delhi
If you're searching for renovation & remodeling your kitchen in Delhi. We are leading online platform for Kitchen renovation & remodeling in Delhi, Noida, Gurgaon and Dwarka. we provide amazing ways to design your gallery kitchen in such a way that you can utilize maximum space and lighting. Below you'll find several L Shaped kitchen design ideas to help layout your kitchen at home.
Area We Served
Delhi | Gurgaon | Noida | Faridabad | Dwarka | Greater Noida
We also do project all over India depends on the client requirements.





















